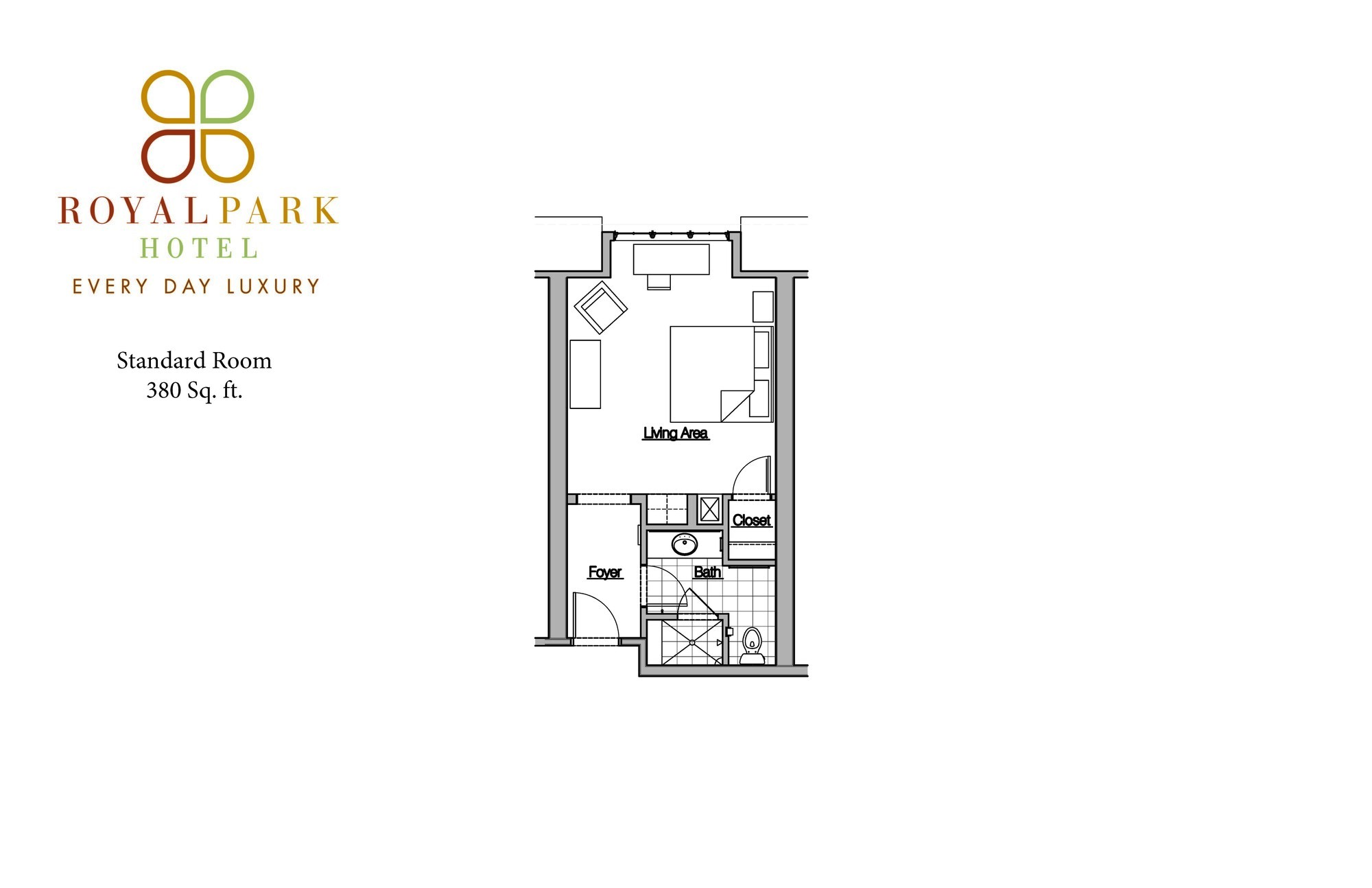
T. 800-339-2761
RETREAT, REPLENISH, RECONNECT
Step into your room or suite at Royal Park Hotel and be immersed in the elegance and charm of an English manor house. Perched on the banks of Paint Creek in Rochester, Michigan, our 143 hotel rooms and suites offer a luxury getaway near Auburn Hills and downtown Detroit.
Rich Cherrywood furnishings accent this spacious 380-square-foot room featuring a plush California King bed with crisp linens and an elegant marble bath.

Four guests cohabit comfortably in our Executive Double with two Queen beds, an elegant Italian marble bathroom, and a large work desk with complimentary wireless high-speed internet access.

Indulge in this Luxury King Terrace Room with 480 sq. ft. of space and a private walkout terrace overlooking Paint Creek. Fresh air, sunshine, a California King bed, and a marble bath with Molton Brown bath amenities ensure a pleasant stay.
Book Now 360 View Floor PlanEnjoy the quiet in the quaint parlor area of this spacious 634-square-foot suite. The balcony overlooking Paint Creek and a soaking tub are perfect for relaxing after a long day. Connect to our Royal Grand Suite for a two-bedroom option.
Our Cottage Suite is a spacious yet quaint 648-square-foot guest room with views of Downtown Rochester's unique Belgian Glass Conservatory. Special features include parlor seating for two and a soaking tub, perfect for a quiet weekend away.
Book Now 360 View Floor PlanOur Park Suite is a sophisticated 760-square-foot space available as a one- or two-bedroom option and offers a kitchenette, gas fireplace, parlor-seating area, and soaking tub. An accessible version of this suite is also obtainable.
Book Now 360 View Floor PlanA warming natural light brings the outdoors in, in our elegant 1,100-square-foot suite with views of Paint Creek. All the luxuries of home are yours including a parlor, kitchen, dining area, powder room, and soaking tub.
Book Now 360 View Floor PlanOverlooking Paint Creek from three private balconies, this 1,190-square-foot suite features a lovely parlor and dining area, a gas fireplace, kitchen, powder room, and soaking tub. Select from one- or two-bedroom options.
Book Now 360 View Floor PlanHere is your ideal home away from home in this elegant 1,350-square-foot suite overlooking Paint Creek offering lavish furnishings, a parlor, gas fireplace, dining area, kitchen, powder room, bubble tub, two balconies, and French doors that seclude the bedroom from the living area.
Book Now 360 View Floor PlanAn impressive 1,380-square-foot space with partial views of Paint Creek, a lovely parlor with plentiful seating, a gas fireplace, and dining area comes in this suite. It further provides the convenience of kitchen, powder room and bubble tub.
Book Now 360 View Floor PlanThis, our largest suite partially overlooking Paint Creek, truly leaves you feeling like royalty. It indulges with a grand entry hall, kitchen, dining area, parlor, gas fireplace, powder room, bubble tub, and French doors that seclude the bedroom from the living area. The Kensington suite offers 1,560 sq. ft. of space and is available in a one- or two-bedroom layout.
Book Now Floor Plan